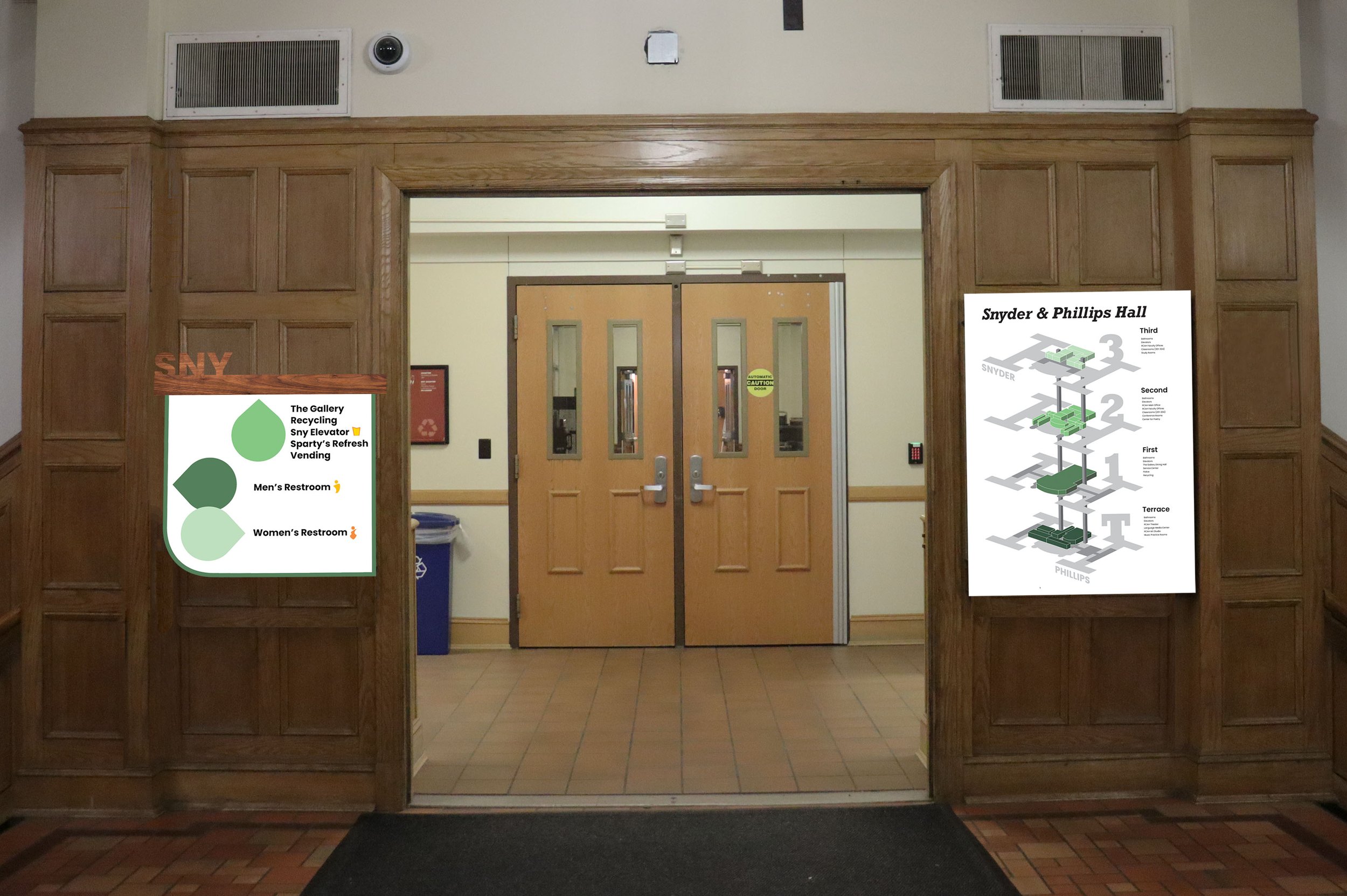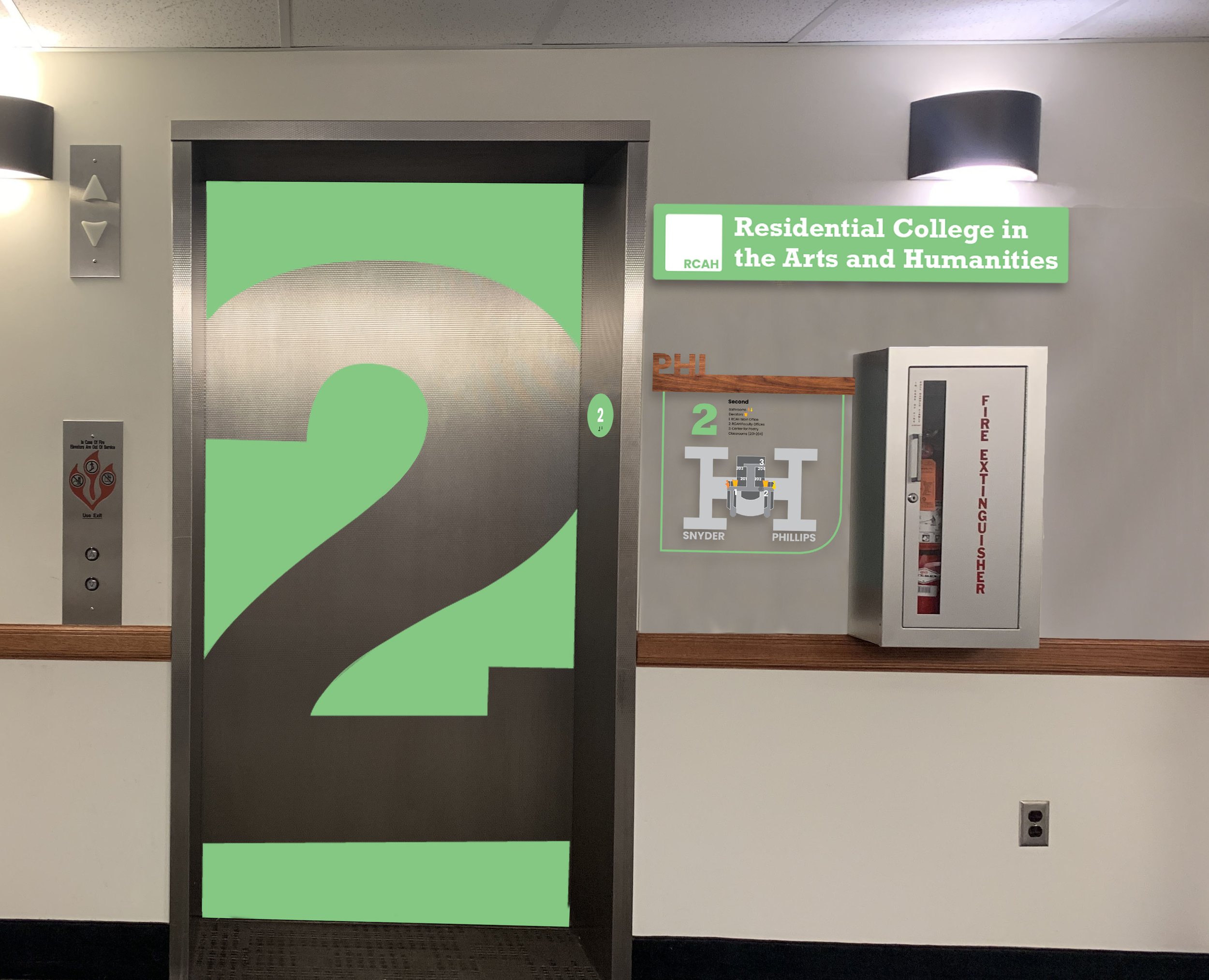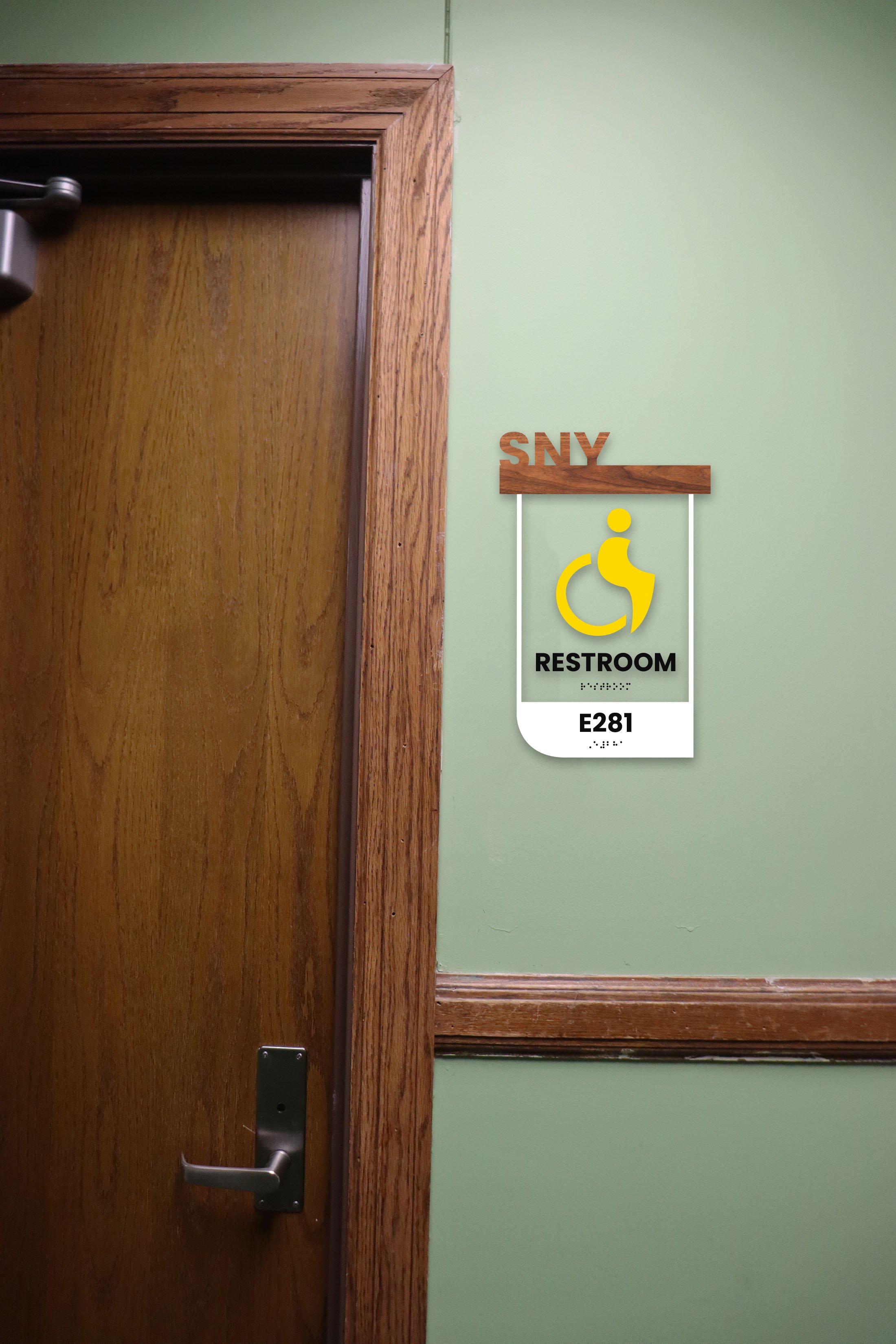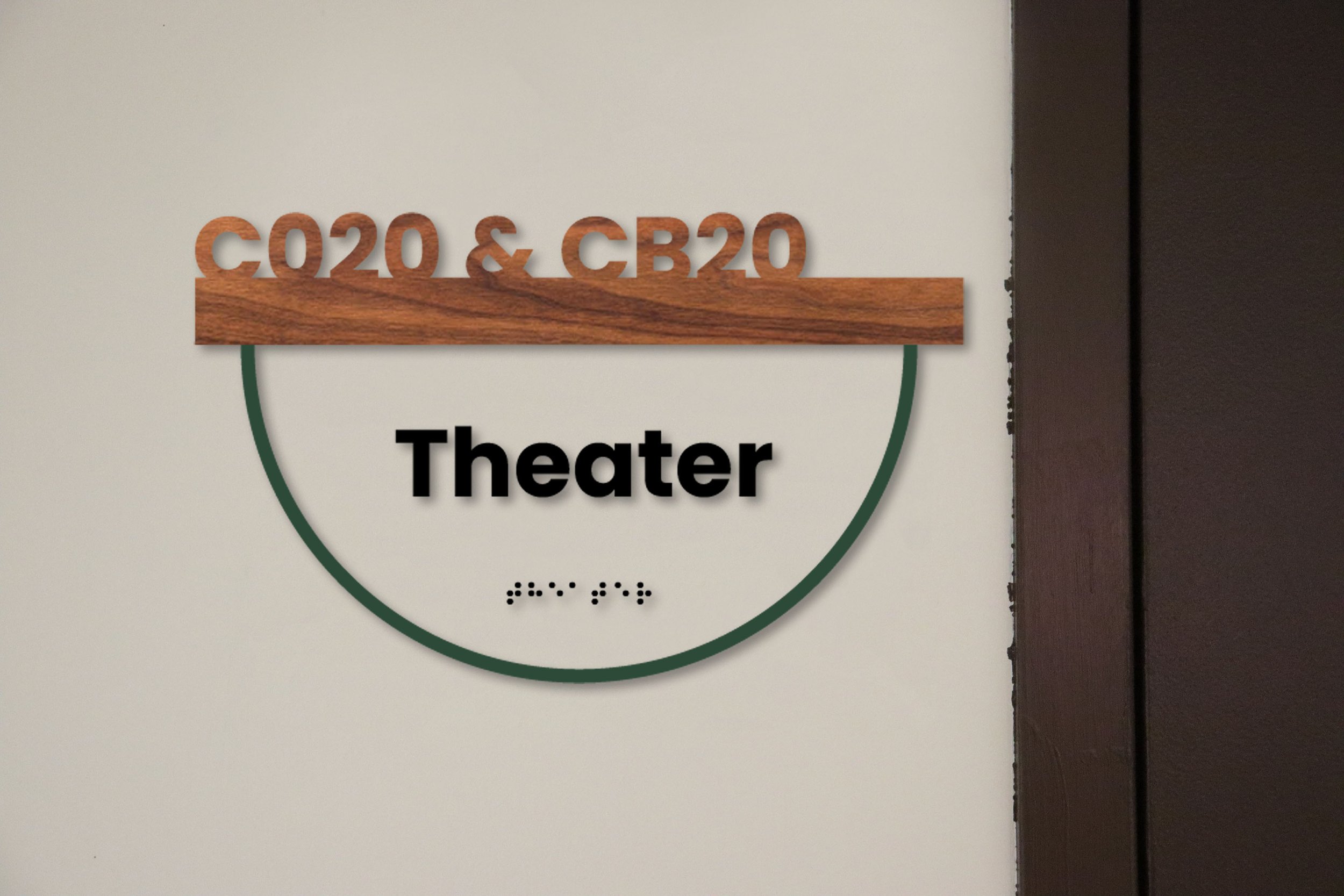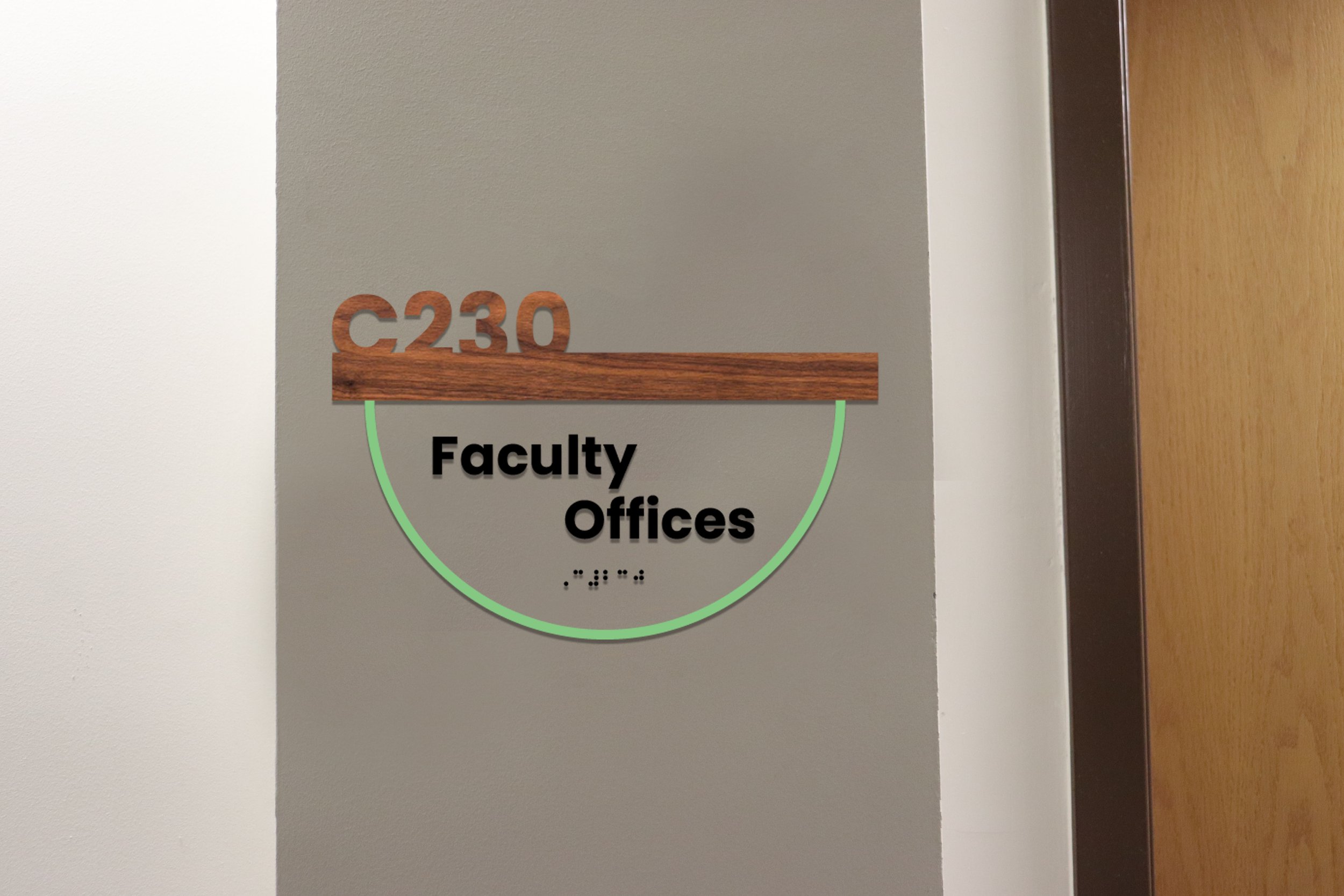Shaping Designers
Designed with Victor Sawicki
For this project, our decision to redesign Snyder and Phillips Hall was to keep the building accessible and easy for students to navigate. Finding out that MSU’s northern neighborhood was the most accessible for the visually impaired inspired the idea to incorporate braille into the design system.
My responsibility was to redesign the way-finding signs, bathroom signs, room labels, RCAH Logo, elevators, and photoshop all the designs into the space. Victor redesigned the outdoor signage, maps, icons, and created the systems manual layout.


